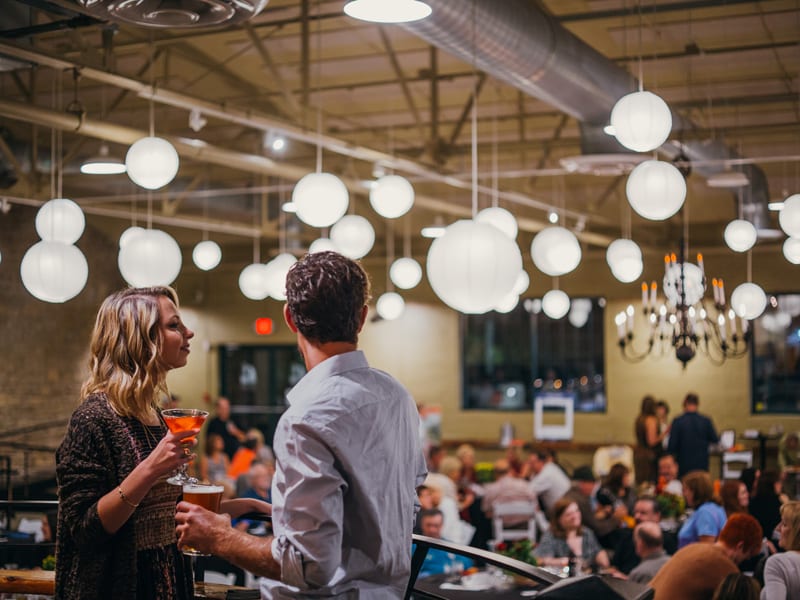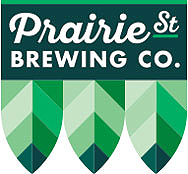Prairie Street Brewing Co Is The Perfect Home For Weddings, Events and Meetings of All Shapes and Sizes.
When it comes to event spaces, Prairie Street Brewing Co.’s historic mid-19th Century building and it’s time-honored character take center stage.
Thanks to a lovingly executed adaptive reuse by uber – talented local restoration architects and craftsmen, we ensured our building would be a graceful host for any event.
The building features a variety of beautiful events spaces. The Barrel Room, at nearly 6,000 sq ft, can accommodate up to 300 people at round tables and about 600 when chairs are arranged auditorium-style. The Barrel Room frequently plays host to weddings, large meetings and special events of all kinds.
The nearby Malt Room consists of 1,500 sq ft of character-filled, flexible events space featuring heavy timbered posts and beams. It seats up to 160 guests in auditorium-style rows or 70 at round tables.
At 1,500 sq ft, the Ice Cellar features a beautiful copper-topped bar and a ten-line draft system. The Ice Cellar is furnished with 30” round tables that can accommodate up to 60 guests. When implementing auditorium-style seating, 100 guests can be hosted. The tables can adjust to seated or standing heights per your wishes. The Ice Cellar is the perfect place to host festive cocktail parties with Prairie Street Brewing Co.’s delicious hors d’oeuvres.
The Peacock Room, located upstairs and adjacent to Prairie Street Brewing Co.’s main brewpub, consists of 1,380 sq ft and accommodates 187 people in auditorium seating or 88 seated at tables. It features a lovely Rock River view, an HDTV and is flexible enough for all kinds of events. It is frequently used for wedding and baby showers, press conferences, receptions and classroom-type presentations.
Just south of the Peacock Room, The Bottling House also features a beautiful river view. At 2,600 sq ft, it seats 120 at round tables and up to 286 people auditorium-style. It features a pleasantly high ceiling for an airy feel. It is also well-suited for press conferences and other speaking engagements that require podiums and auditorium-style seating.
The Petritz Board Room is the perfect home for intimate business meetings, book clubs, board meetings, even focus groups. The large, beautiful hand-carved table, made from wood reclaimed from Jonathan Peacock’s original brewery, has hidden power outlets and HDMI connectivity to enhance presentations on the big-screen TV and can seat 16 guests.
Last, but certainly not least, is Prairie Street Brewing Co’s iconic outdoor, riverside Dock itself, which boasts an expansive view of the Rock River and downtown Rockford’s skyline. Highly sought-after for scenic and photo-worthy wedding ceremonies and events of all kinds, the Dock can comfortably seat up to 300 guests in auditorium-style splendor.
Of course, our seasoned, accommodating staff stands ready to provide just the level of service you need. Whether you intend to bring along your own third-party event, wedding planning professionals, or would like us to take lead -our goal for you is always a stress-free Prairie Street Brewing Co. experience of historic proportions.
Please call 815-277-9427 or contact us for more information about our events spaces.
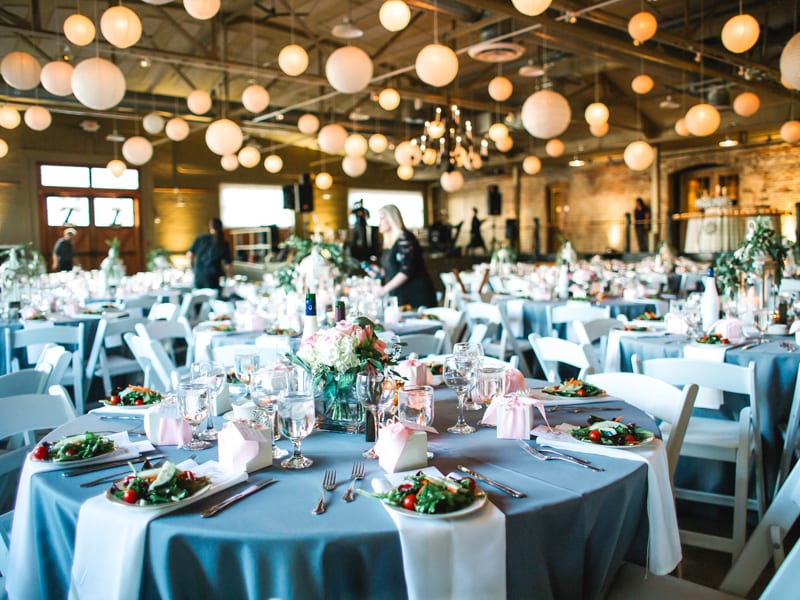
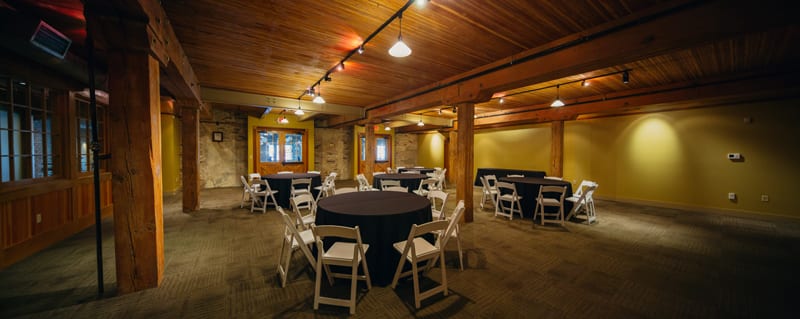
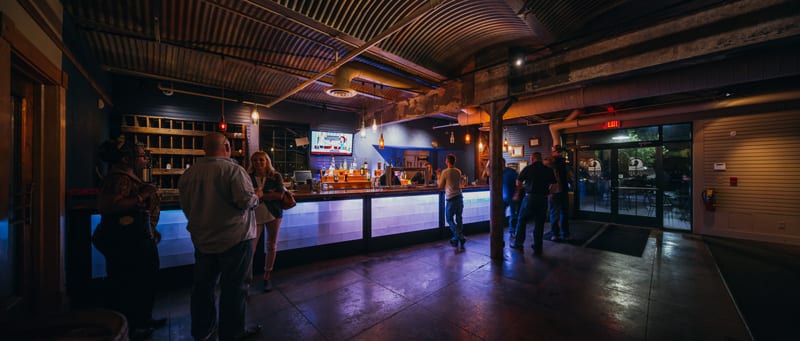
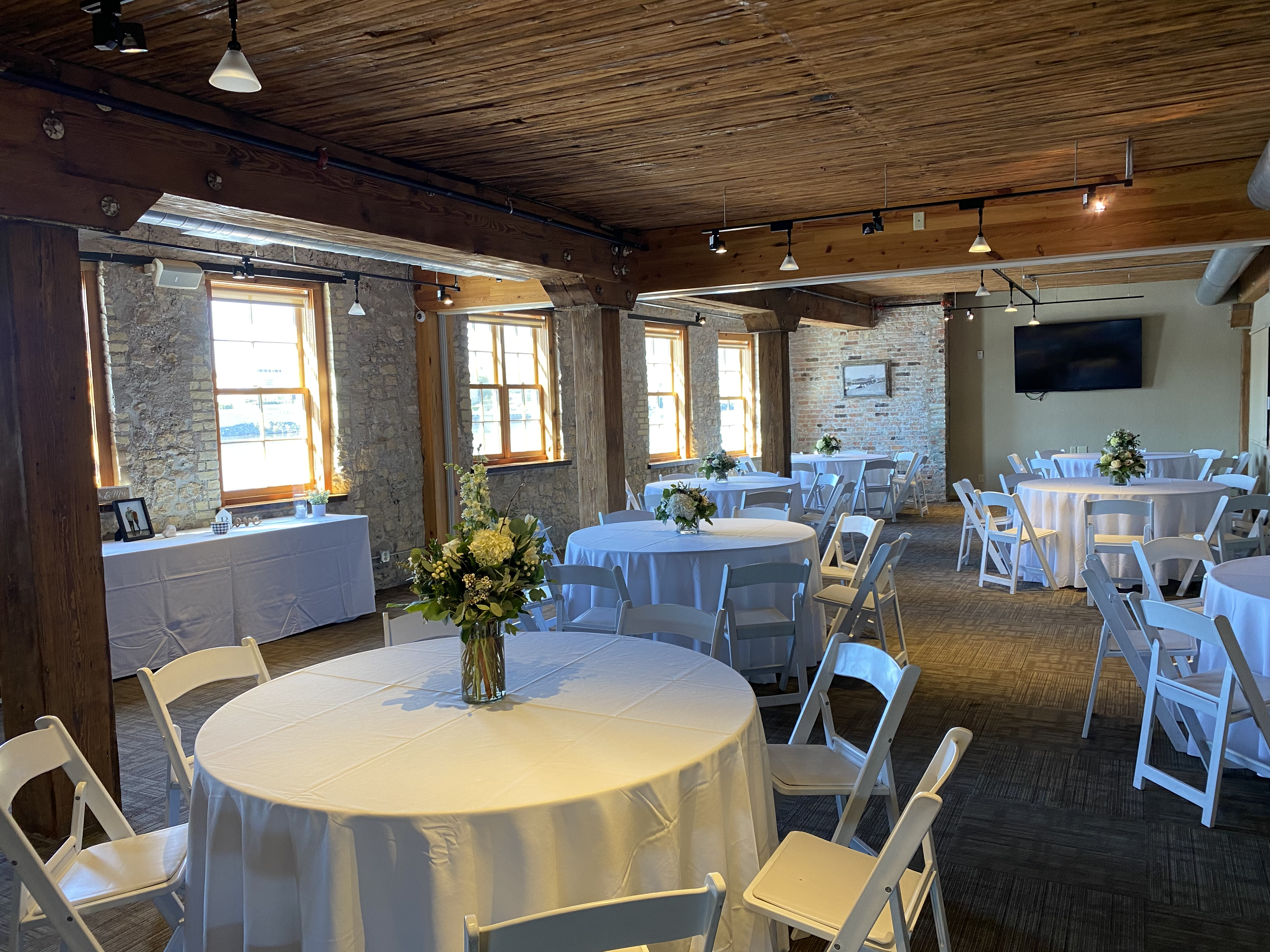
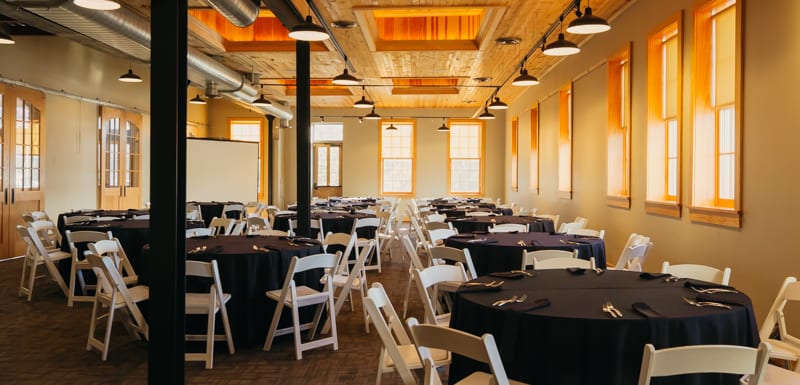
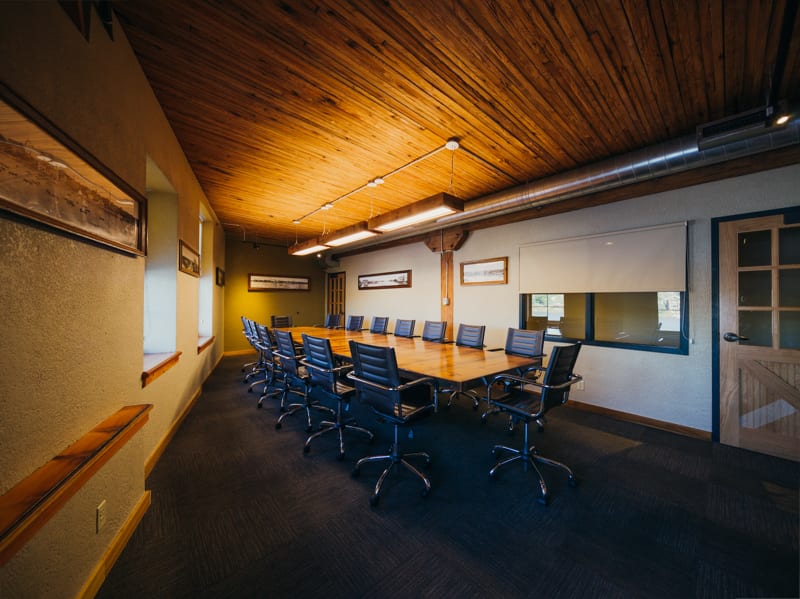
Ala Carte Spaces
One of the things brides and grooms appreciate most about Prairie Street Brewing Co. is the pride we take in being friendly and flexible. We are veterans of the wedding business and know nobody wants a cookie-cutter wedding. We’ll help you mix and match facilities and accessories to personal perfection and a one-of-a-kind experience to remember.
BARREL ROOM
- 5750 sq ft
- 500 row seating
- 300 table seating
- Stage – 24′ x 12′
- Balcony area (stage level)
MALT ROOM
- 1500 sq ft
- 160 row seating
- 70 table seating
ICE CELLAR
- 1500 sq ft
- 100 row seating
- 60 table seating
- Full-service bar (copper top)
- Private restrooms
- River deck access
OUTSIDE DECK
- 2800 sq ft ceremony area
- 300 row seating
- Stage – 22′ x 14
